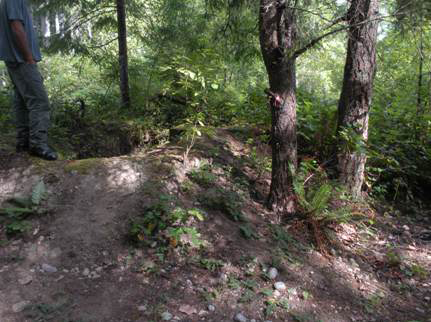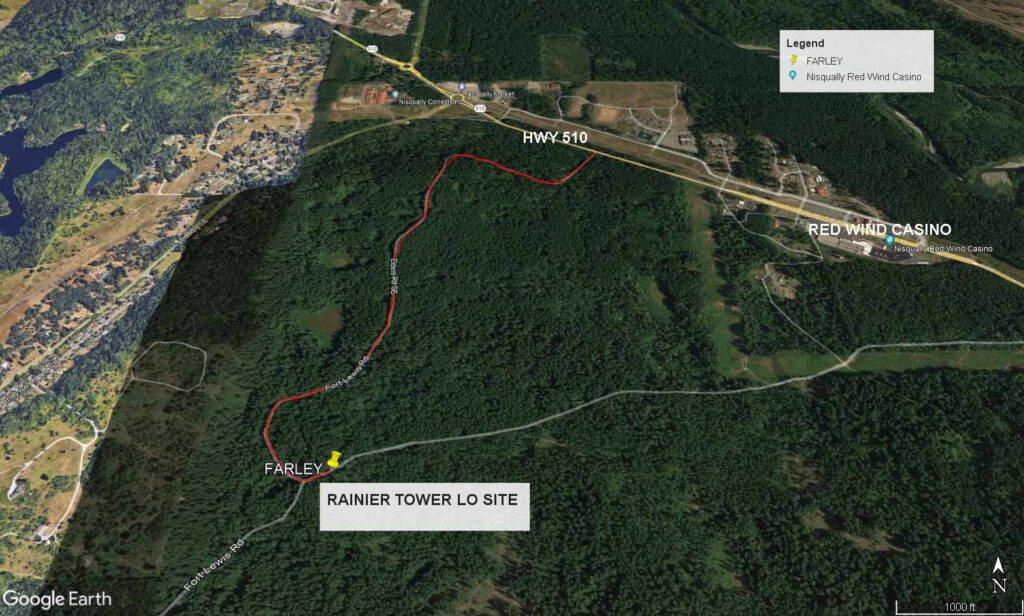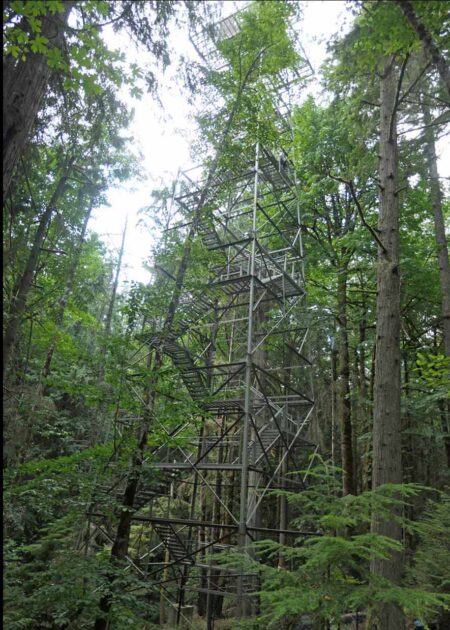Lookout Site Regions: Origin Site ~ Mount Rainier, Re-Lo Site ~ WA Coast.

The move of the Rainier Tower Lookout from Fort Lewis to the IslandWood Environmental Learning Center on Bainbridge Island is an interesting example of a Type 1 re-location. The Rainier Tower was one of six fire lookouts that once were located on the Fort Lewis Military Reservation which is now known as Joint Base Lewis-McChord (JBLM). The first Rainier Tower lookout was a 100’ timber L-6 tower built in 1942. This was replaced in 1968 by a 112’ steel tower which was dismantled and sold in 2000.
The tower remained in storage and was then offered for sale again. The following article appeared in the Spring, 2001 issue of the FFLA’s Lookout Network:
“…and another lookout for sale... Rainier Fire Tower Recently listed on eBay, this steel Aermotor fire lookout tower is 112 feet tall, put together with bolts. The foot print is 27′ x 27′. It has an 11′ x 11′ cab that has a steel catwalk around the outside. The tin that surrounds the cab needs replacing, along with the wooden cab floor. Through the center there is a stair way that is very easy to climb. It was built on Fort Lewis, WA in 1968 and was dismantled in September, 2000. It requires no guy wires if constructed according to the blue prints, which are also included. Each piece of steel is stamped with a number for easy assembly. It would be great for science studies, a fire lookout, a great adult tree house; just let your mind go. AN ADULT ERECTOR SET! Owner William DeGroff has a current minimum bid price of $34,000. “
IslandWood, an environmental education nonprofit organization which offers a variety of programs to help children, educators and community members explore important environmental issues, bought the lookout to be used on their Bainbridge Island campus. IslandWood selected Sahale LLC to design and build an extensive trail system, a 190’ suspension bridge and to re-build the lookout and to erect it as the Canopy Tower on their 255 acre Bainbridge Island campus.
Founded in 1992, Sahale specialized in the design, engineering, construction and repair of trails and trail bridges. Sahale ceased operations in 2010 after the death of its founder, but many of the employees of the firm then began working at Seattle Bridge Builders. An article from the Seattle Bridge Builders.com/Special projects web site provides a first-hand description of the Canopy Tower story: “Between 2002 and 2009, Sahale was responsible for design and… and erection of a 125′ tall forest Canopy Tower…The Canopy Tower is a splendid example of re-utilization and re-purposing of resources, as the tower had originally been erected at Fort Lewis, Washington (now Joint Base Lewis/McChord) in 1966, then was decommissioned in 1998 and sold for scrap. The dismantled tower spent years in storage while representatives of IslandWood and their partner architect, Mithun Architects, sought a company with the requisite engineering, fabrication, and installation capacity to bring their vision of incorporating the structure into their learning center to life. In Sahale LLC…they found a willing partner.
The Canopy Tower project was a long-term undertaking by Sahale, particularly Sahale Lead Designer Brandon McGinnis, who was charged with conducting a comprehensive inventory of the inherited components of the former Fort Lewis fire tower. The project was complex: the poorly marked galvanized steel members (from two tower kits that had been spliced together in the original construction) had to be sorted and evaluated. After painstaking measurements, cataloging, and cross-referencing with old plansets, McGinnis was able to create a 3D model of the former canopy tower, with each stamped member fitted into position, missing components identified, and new components called out.
The next step was something altogether new for the structure: incorporation of an ADA-compliant helical stairwell winding up through the interior of the structure. This required new structural components–principally galvanized steel tube–as well as the materials and hardware for the stairs themselves, including IWRC wire rope cables supporting the interior of the staircase through the upper sections of tower.
Fabrication on the tower began in earnest in early 2006 behind Project Manager Aaron Nelson, and continued on a seasonal basis (as a winter project near Sahale’s headquarters in Seattle, Washington) until completion in February 2009. Sahale iron workers and installers carefully resurrected the tower in its new location, upgrading and adapting the material per our 3D plans to conform with modern Uniform/International Building Code standards, including conforming stairs, landings, and railings. In addition to reusing the steel recovered from the original tower structure, Sahale fabricated from scratch more than 23,000 pounds of new steel members associated with stairs, a catwalk, and an upper observation deck.”
The Canopy Tower story is continued in the following article which was written by Irene Potter, a longtime Lookout Fan, and published in the Winter, 2009 FFLA Lookout
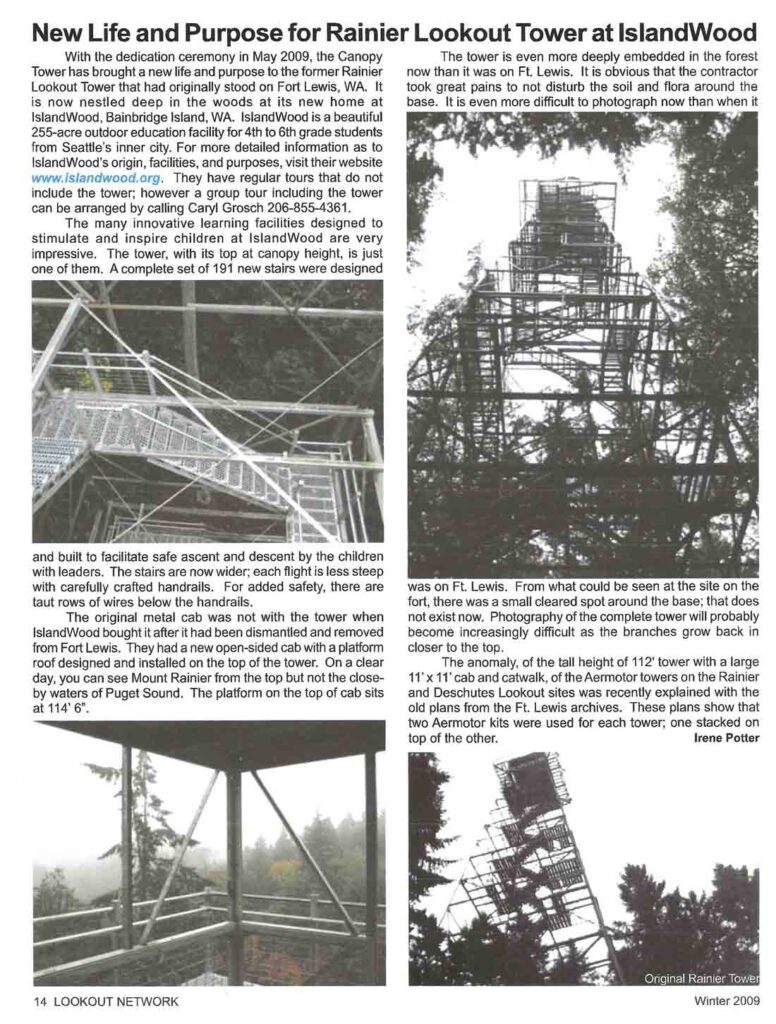
Rainier Tower LO moved to become IslandWood’s Canopy Tower
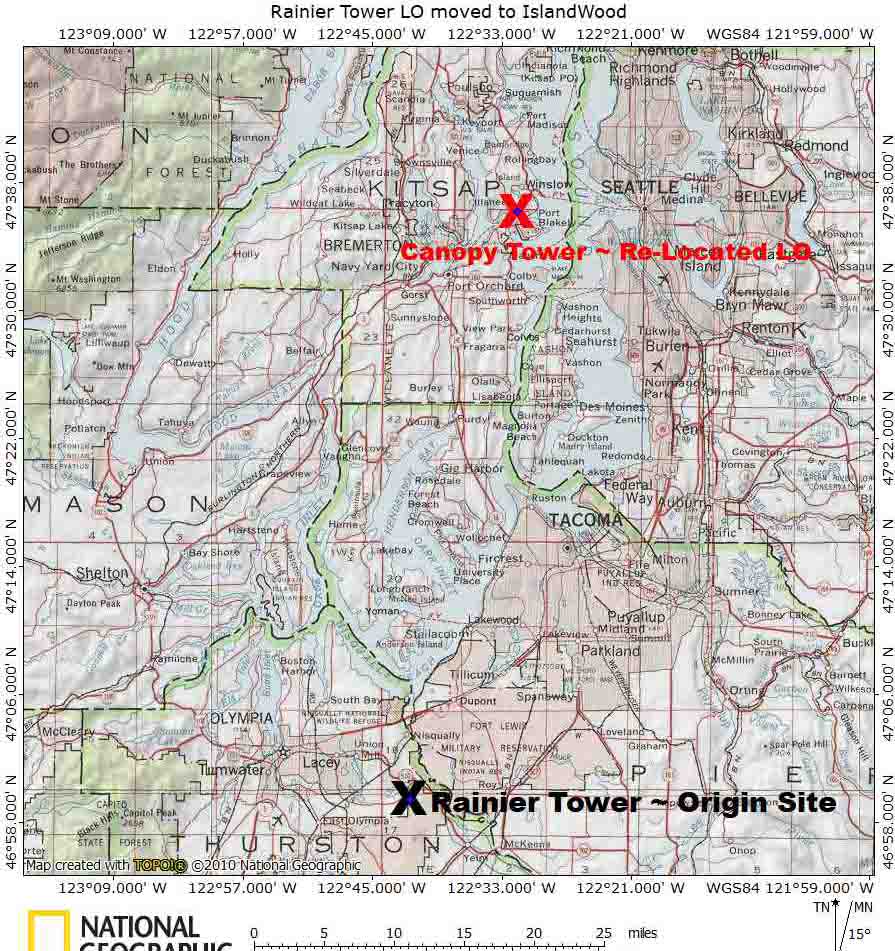
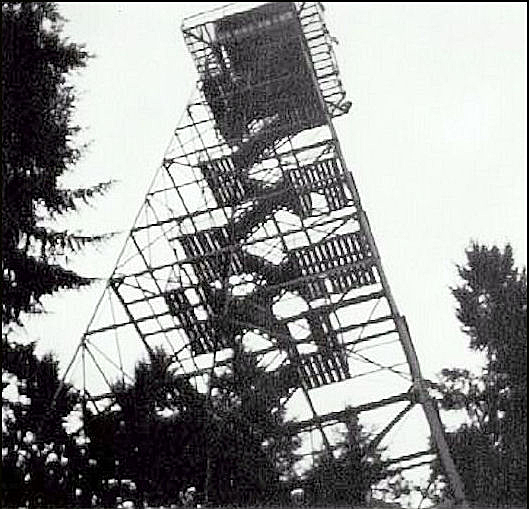
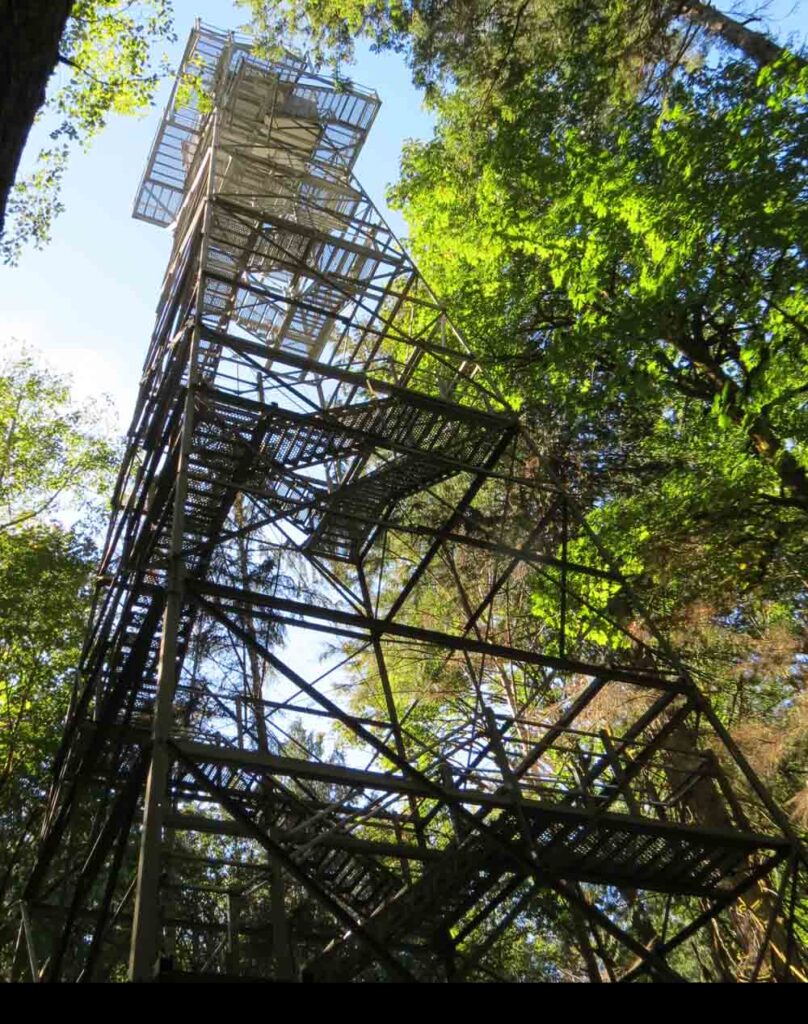
Our Visit to the Canopy Tower in IslandWood ~ 8/8/2021
The Canopy Tower is on the IslandWood campus on Bainbridge Island. The campus has miles of wooded trails, lakes and wetlands as well as a 190’ suspension bridge and the Canopy Tower. Programs and classes are provided to school-age children year round on their private campus. The general public is not allowed to visit most of the campus, including the trail system and Canopy Tower, in order to ensure the safety and well-being of the students. Several times a year, IslandWood offers a free Open Trails Day allowing the public visit the campus and trail system. We have signed up twice to hike their trail system on Open Trails Day. We were able to see the Canopy Tower the first time in September, 2020 but were not able to climb the tower. On August 8, 2021, the tower was open and we were able to climb to the top.

The Canopy Tower had been erected in a forested valley on the IslandWood campus. As we neared it on one of the wooded trails it was almost hidden by the big trees surrounding it.




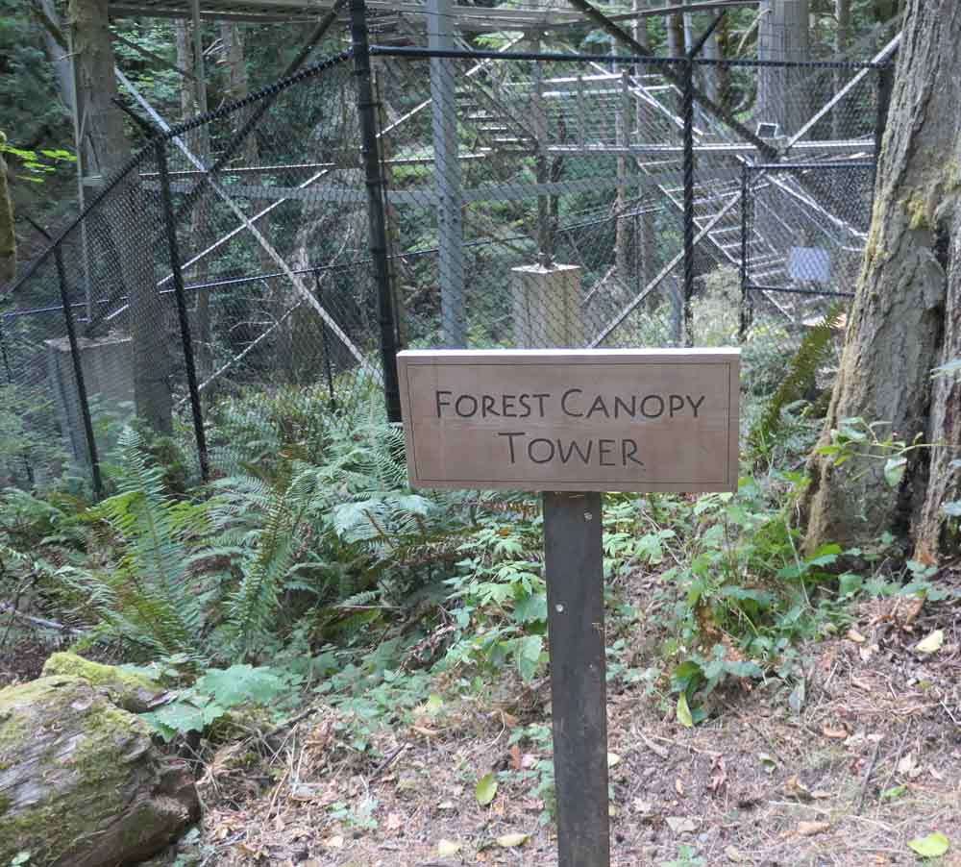

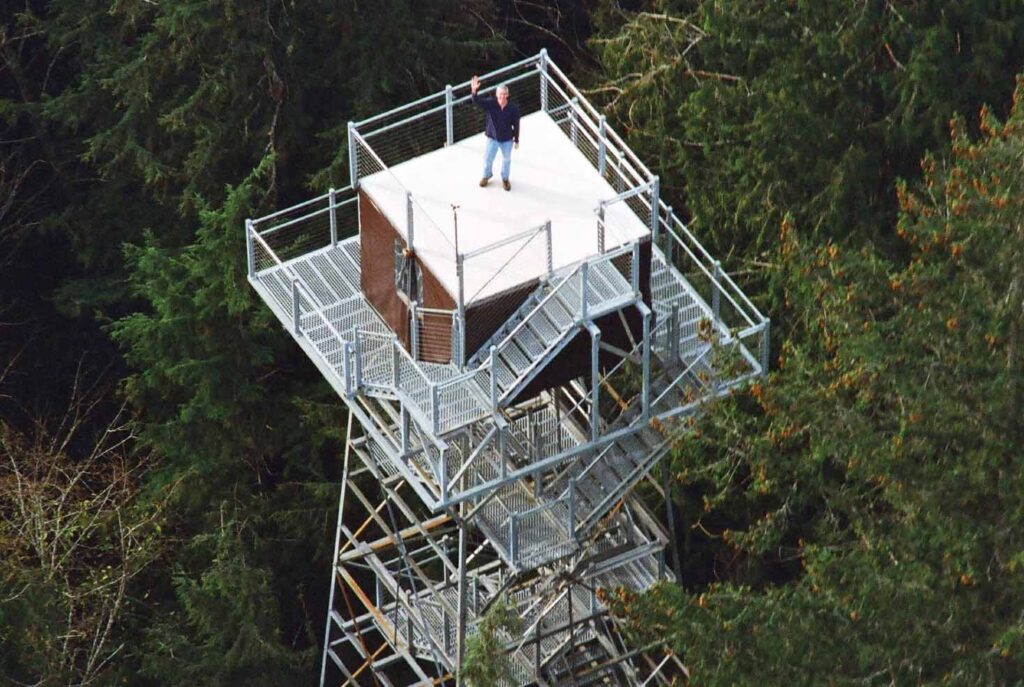
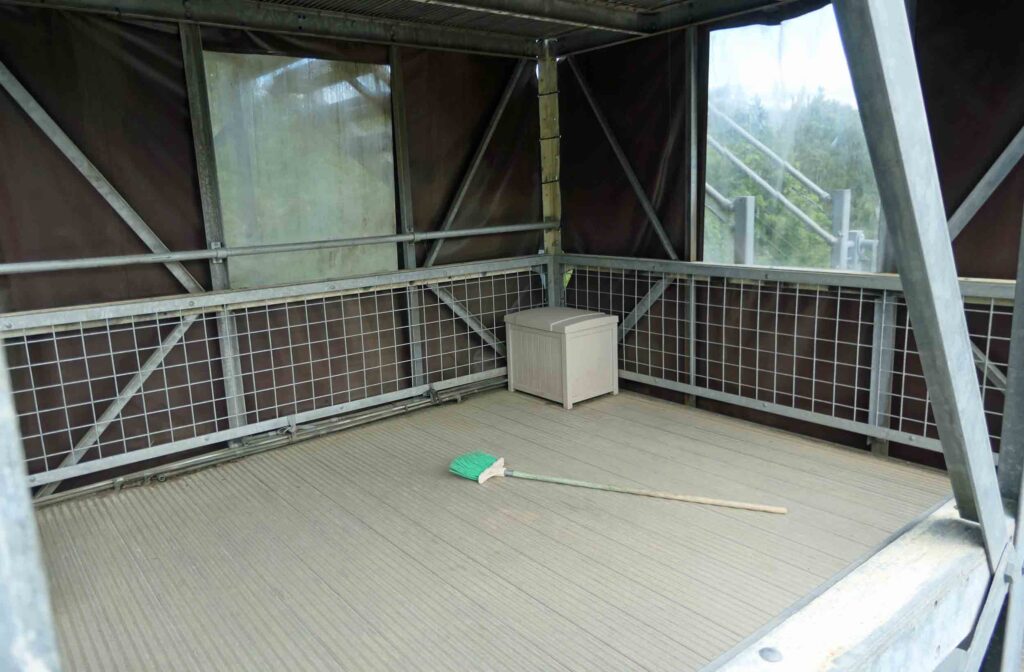

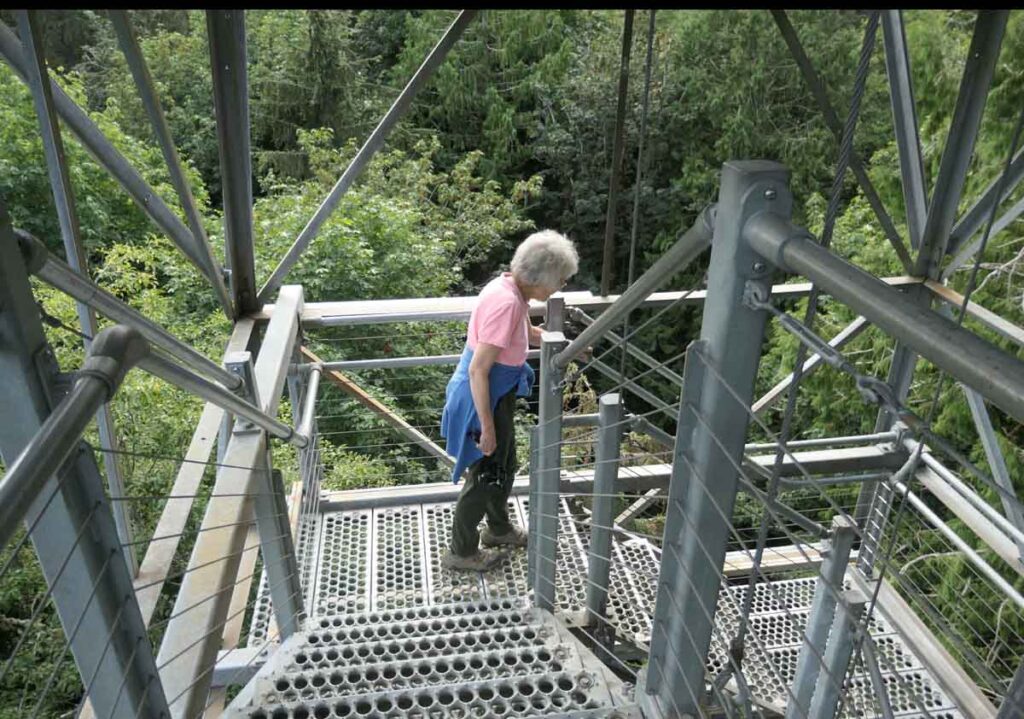

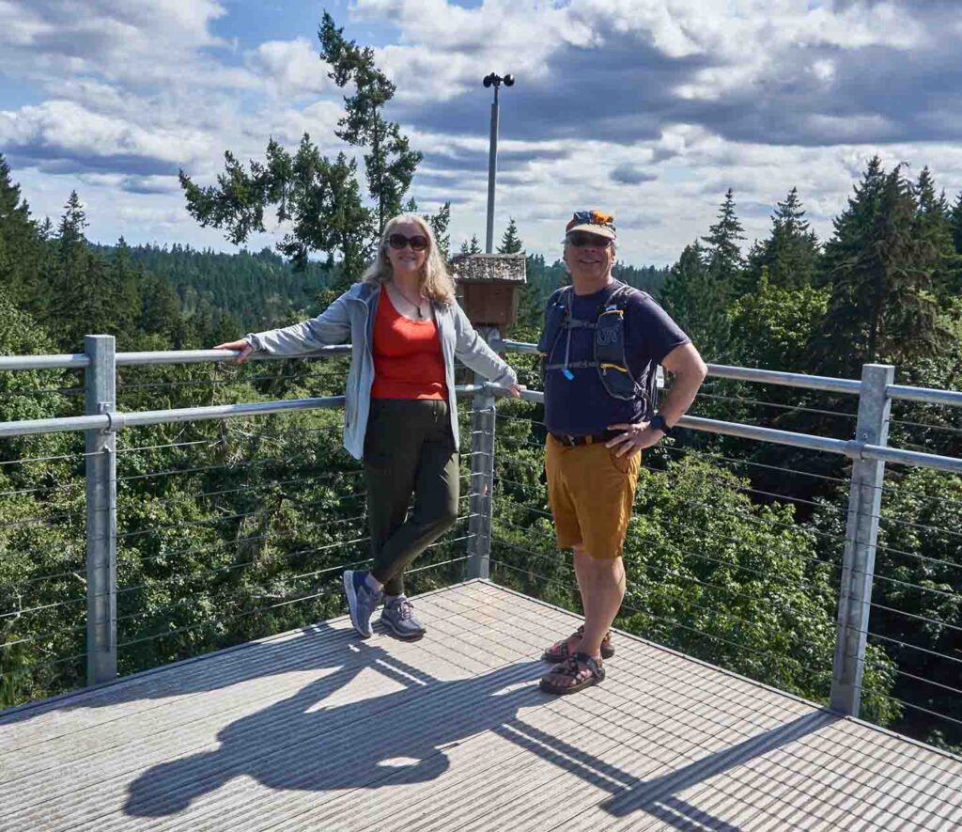

Sahale designed and built a replacement set of stairs for the Canopy Tower. The 191 steps wound up through the inside of the tower with a wider skid-resistant tread, solid handrails and cable support.
Visiting the Rainier Tower Site on JBLM, the Origin Site
We Have not visited this site yet
The Rainier Tower Lookout Site is located in the Rainier Training Area of the JBLM. This is outside the high security zone of JBLM, but it is still located on military reservation land. Access can be reached without passing through any gates, but you would pass many signs stating that you are entering an authorized personnel area only and will be trespassing, and prosecuted. Do not attempt access without permission.
The location of the Rainier Tower Site is well documented. The U. S. Army Corps of Engineers (USACE) placed a Map Station Disk labelled FARLEY 1937 at 46o 59’ 29.08618” N 122o 41’ 29.56306” W in 1937. The Station Description in the NGS Data Sheet for FARLEY includes: “A State Forest Service Lookout Tower will soon be erected directly over the Map Control Station.” The First Rainier Tower Lookout, a 100’ timber tower with an L-6 cab was built in 1942. In 1968,this first tower was replaced by the 112’ steel tower that later became IslandWood’s Canopy Tower.



In the trip report on his visit to the Rainier Tower Lookout Site, Eric Willhite wrote that the Farley Map Control Station is still there as well as the lookout’s four foundation corners.

